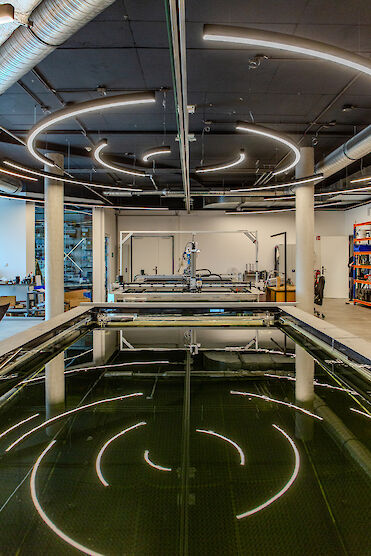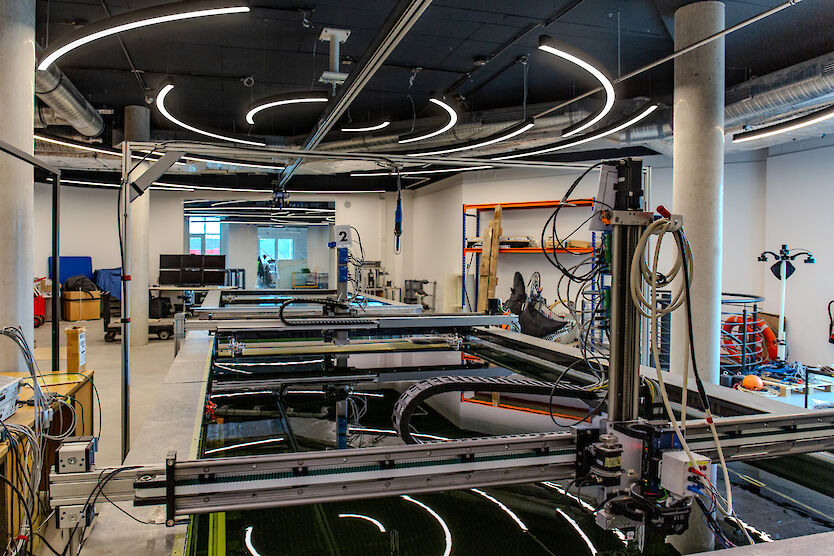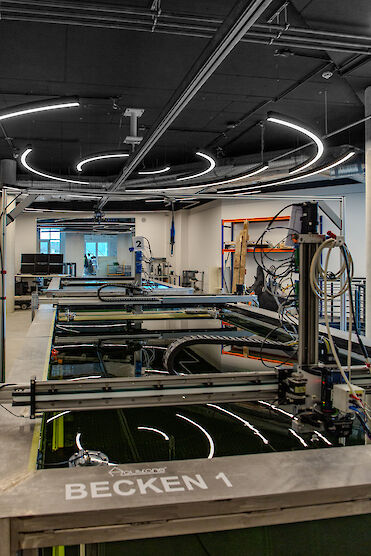The Greek philosopher Heraclitus already knew that ‘Everything flows’: this formula applies particularly well to architecture, especially when creating new office space. A fulfilling working environment requires more, for example plenty of free space, flexibility and openness in planning and design. The architects at PLANBEST developed the new headquarters of EvoLogics, a high-tech company for wireless underwater communication systems, with this in mind. The building in Adlershof, Germany's largest science and technology park, features an organic and sustainable design language in the interior and exterior design in interplay with living nature.
The harmony of building and landscape is expressed in many ways, but special attention is paid to the flowing lines. Where light and lines meet, our Liquid Line series excels. The significance of Liquid Line goes beyond pure lighting. As a ceiling sculpture, it is a striking design element and thus part of the room design.
Designed and planned by Michael Feller, the pendant luminaire also serves as a visual guide. The further realisation of the lighting design was carried out by Scharkon, in close coordination with our employee on site. EvoLogics demonstrates how the flexibility of Liquid Line can be used to achieve a customised result and take the CI to the next level.





