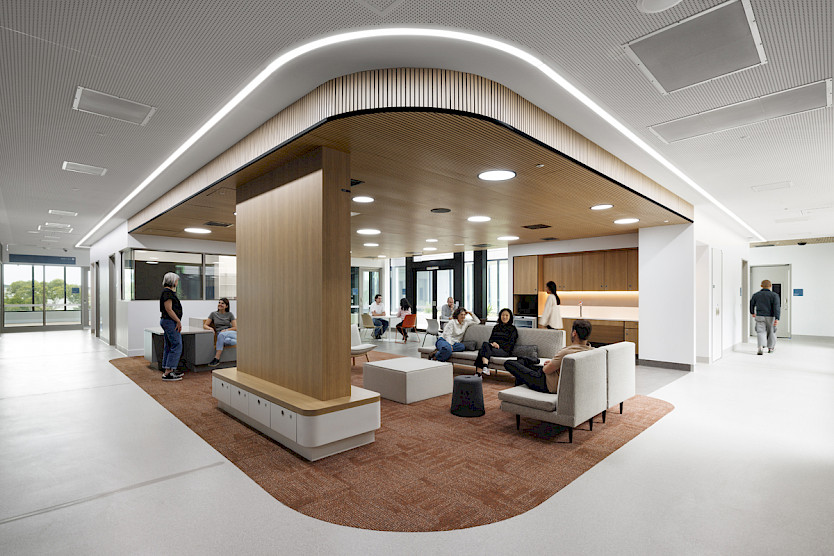Together with BG Architecture, our partner LPA in Australia has developed an innovative lighting solution for the intensive care units and break out areas at the Northern Hospital in Epping, north of Melbourne. This project was part of the Pathways Mental Health Bed Expansion programme, which aimed to significantly improve mental health facilities in the community. The design created a homely atmosphere in the intensive care units and deliberately departed from the usual sterile hospital environment. LPA worked closely with the architects to find the most appropriate lighting solution for the Pathway programme. The focus was on ligature-free, IK-certified and tamper-proof luminaires to ensure a safe environment for patients. All luminaires selected are designed to withstand the unique challenges of mental health facilities and meet AS1680 standards.
Our Liquid Line LED system luminaire in the recessed version creates a flowing line of light that creates a visual frame around the common area, emphasising it. The Basic A1 and M4 models were used in the break rooms to create a dynamic design pattern in various sizes. These luminaires not only provide functional lighting, but also contribute to a calming and inviting atmosphere. The Basic M4 is also equipped with advanced Tunable White technology, which utilises tunable white full spectrum LEDs. This technology enables precise control of the colour temperature from warm white to cool white, creating a dynamic lighting experience tailored to the specific needs of the room. As a result, patients and staff can benefit from a therapeutic and familiar environment that promotes the healing process in a safe and supportive atmosphere.
In addition, special attention was paid to the sustainability of the lighting solutions. The LED luminaires used are energy efficient and long-lasting, which not only lowers operating costs but also reduces the environmental impact. This project demonstrates how the combination of thoughtful design and modern technology can achieve both aesthetic and functional goals.
We would like to thank our partner LPA for their excellent collaboration and commitment to developing a lighting solution that improves the quality of life for patients and the working environment for medical staff. This project sets new standards for lighting in medical facilities and demonstrates the importance of an integrative approach to patient wellbeing.


